Ballasted roof systems are not really a new concept. They were installed on roofs even in the early 1970’s. They look aesthetically-appealing and installation is fast and easy. Though Ballast Roofing Systems look very similar to Built-Up Roofing Systems or BUR’s, there are certain differences. Let’s take a look at what these differences are, how the former work and what their pros and cons are.
The Features
- BUR’s and Ballast Roofing Systems (BRS’s) are topped with rocks. But the former uses a very thin layer of crushed stone or pea gravel that is not larger than 1/4th inch in diameter. This is partially-embedded into a topcoat of asphalt in order that it be protected from the sun’s UV rays
- Contrastingly, some ballasted systems also use pavers, which can be easily color coordinated and provide a good walking surface. Ballasted roofs are also “loose-laid.” It means that the contractor is able to assemble the components, including the insulation and the thermal barrier, without attaching them to each other/ the roof deck
- Membrane seams are all sealed & the waterproofing layer is effectively secured at roof penetrations and to the parapet. However, it is not adhered to the roof’s deck or any of the layers under it. The ballast that is placed on top of this membrane weighs-down all these components and holds them in place
The Installation Process
- The rigid insulation is first loose-laid, with the use of a fastener and a plate installed at different spots- this prevents excessive movement
- Next, the membrane installation takes place. This is installed above the rigid, loose-laid insulation
- All the membrane flashing & the detail work is then completed
- Finally, all the ballast stone and/or pavers are laid-down across the roof system. Typically 10 to15 pounds of ballast/square foot are installed on the roof.
The Benefits
- Large sheets of the roof membrane can be efficiently & quickly installed at one time
- The installation can be done in different temperature and weather conditions
- Ballast enables the underlying roof membranes to effectively accommodate any structural building-movement
- It allows for direct application of highly-efficient thermal insulation boards. These might otherwise have to be protected from adhesives/roofing asphalt
- Since the installation is fast, it is easier to get a watertight building envelope quicker- This means the construction schedule does not get hampered by delays due to inclement weather conditions
- It provides a very natural-looking surface which blends in perfectly with different architectural styles
- With the installation of pavers, the roof can also be turned into an outdoor usable space like a patio or a plaza
- Both stone & concrete are practically fireproof, and ballasted roofs provide the highest-available fire rating
- Ballasted roofs are very strong and durable
- The concrete or stones also protect the roof’s waterproofing layer from the UV rays of the sun, foot traffic and hail
- In case any repairs are required, it’s very easy to take-up specific patches and carry out the repair work
- Since no adhesives are used, once the ballast roof has reached its designed lifespan, the membrane is 100% recyclable
Some Drawbacks
- Adds weight to the roofing system
- Not easy to find a leak as the membrane is very well-hidden
- It traps dirt and patching can sometimes be an issue
- Over time, the stones tend to move around and you may find “bald spots” at places where the system is not held-down
- In very windy areas, the stone may also get blown right off the roof and create projectiles which can be dangerous to people moving around in the area
A Good Roofing Option
But if the ballasted roof has been installed well and as per the building guidelines, it should last for a number of years. You can add pavers to the installation, which prevents the ballast stone from getting shifted around.
Very importantly, ensure that you have an expert roof installer handle the job. Not only will the company use the best materials and workmanship & handle the job to perfection, but will provide warranties as well. For more information, contact RO Roofing on (02) 9660 5937.
Thanks so much for reading,
R.O. Steel Roofing
(02) 9660 5937
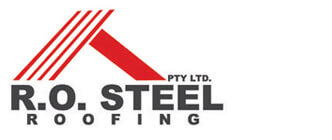
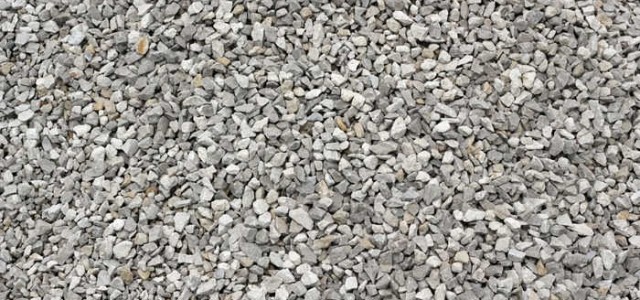
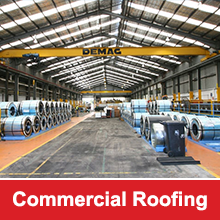
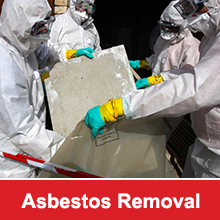

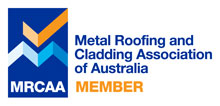
Comments are closed.