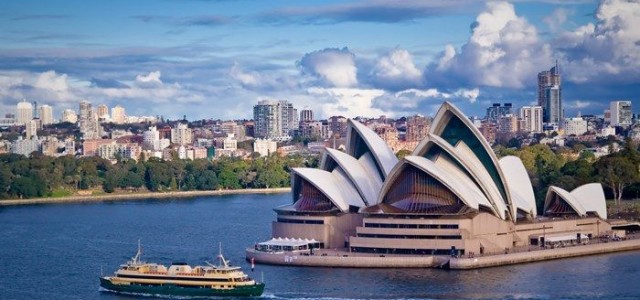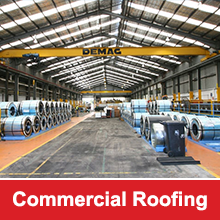Since the time Sydney Opera House was formally opened on 20 October 1973, it has become a global icon, and people from all over the world recognize it instantly. It is undoubtedly one of the greatest buildings in the world & a testament to the brilliant and creative architect Jørn Utzon. What makes this structure so striking are of course its unique shell-shaped roofs.
It was this design and concept that earned Utzon the Pritzker Prize in 2003, which is of the architecture world’s greatest honours. The structure proved that it is possible to achieve what is seemingly impossible architecture. Here are 3 reasons why this roof is so amazing:
#1 The Concept
When the Sydney Opera House’s design was conceived, the NSW government held a design competition which received in excess of 200 entries from prominent architects in 32 countries. Jørn Utzon emerged the winner and submitted a spare-line drawing sketch of this building- the concept of the roof represented a ship’s billowed sails. The committee found this sketch appealing as it was an apt representation of Australia’s maritime history. At that point of time, no one knew exactly how challenging the construction of this roof would be. Though these roof structures are popularly called “shells”, they are not really shells in the strict structural sense. Instead, they are precast concrete panels that are supported by immense precast concrete ribs.
#2 The Architecture
At the outset, no particular geometry had been established for the roof, but spherical geometry was used in the architectural elements as the shells were developed. The same curvature was maintained in all the roofing and it required very little amount of shuttering and scaffolding. The exterior & interior shape of these shells was similar and they were sub-divided into ribs that were further divided into much smaller segments. Thus the entire roof is precast cement and the pieces have been assembled on location.
Apart from steel & tendon that holds the pre-cast concrete together; epoxy resin has been used in the roof structure. The Sydney Opera House was specifically-designed to be made from pre-stressed concrete. Highly advanced methods were used to erect these elements and they were joined by the post-tensioning methods to complete all the shells- they were put together very much in the manner that building blocks are.
Expressive Design
Its Architecture with these ribs is considerably more expressive than if these “shells” had been cast on site, with the resulting flat-constructed surfaces. The shell’s upper surface is completely covered with a weather-proof membrane & a series of pre-cast panels that match the rib segments which are covered with white the special glazed tiles. The roofing tiles became a major item of the structure and shells of different sizes cover the main foyer, auditoria, the stage-towers and stages. The height of the roof follows the different functions that these spaces serve.
#3 The Tiling
The roof of the Sydney Opera House has a whopping 1,056,000 glazed-white granite tiles that have been imported from Sweden. Though they are meant to be self-cleaning in nature, they still require maintenance & replacement. The impressive and subtle chevron pattern has glossy white-matte & cream-coloured tiles manufactured by Höganäs AB. These ceramic tiles are fungus-proof and the white and cream finish catches the light & mirrors the sky from dawn to dusk, every single day of the year.
What you see now are the magnificent white shell-shaped roof structures that have spans which are clearly expressed by the folds and ribs in the design. The geometrical shape is very evident in the roofing and the large number of special Swedish concrete tiles adds to the distinguished look of the building. The entire structure of the roof is expressive and very few buildings in the world can claim to be more impressive than the unique Sydney Opera House.
There are a number of structures across the globe that are much larger than this one, but hardly any that can boast of a roof as stunning as the roof of the Sydney Opera House. Who would have thought that pre-cast cement and white glazed tiles on a concrete roof would be able to create this kind of an effect and architectural impact?
Thanks so much for reading,
R.O. Steel Roofing
(02) 9660 5937






Comments are closed.